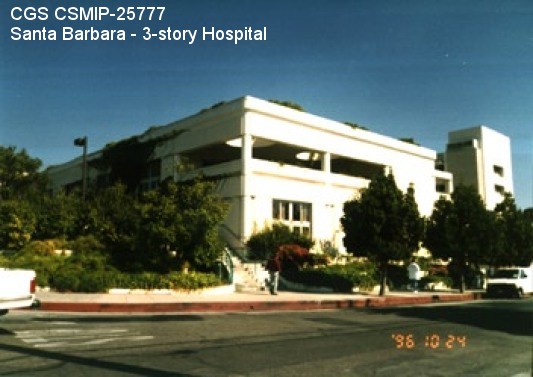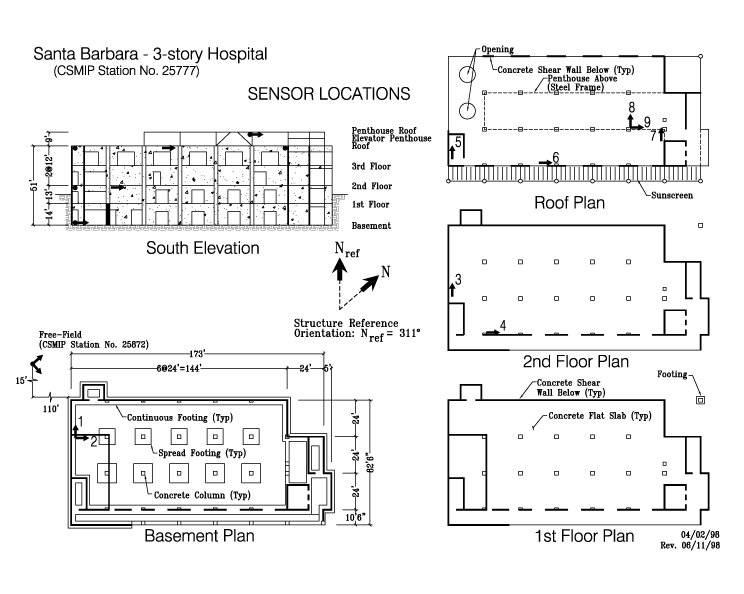| Vertical Load Carrying System | 10" and 12" thick concrete flat slab on 12" to 19" thick cast-in-place concrete shear walls and 18" to 24" square concrete columns. The penthouse roof is concrete over metal deck supported by steel frames. |
| Lateral Force Resisting System | 12" to 19" concrete shear walls, mainly along the perimeter of the building. 10" to 12" concrete flat slabs serve as floor diaphragms. Lateral loads in the penthouse are resisted by steel moment frames in the transverse direction and steel braced frames in the longitudinal direction. |
| Foundation Type | Concrete columns are supported on isolated spread footings. Concrete shear walls are supported on continuous spread footings. |
| Remarks | The building was instrumented as part of the OSHPD/CSMIP Instrumentation Project. |

